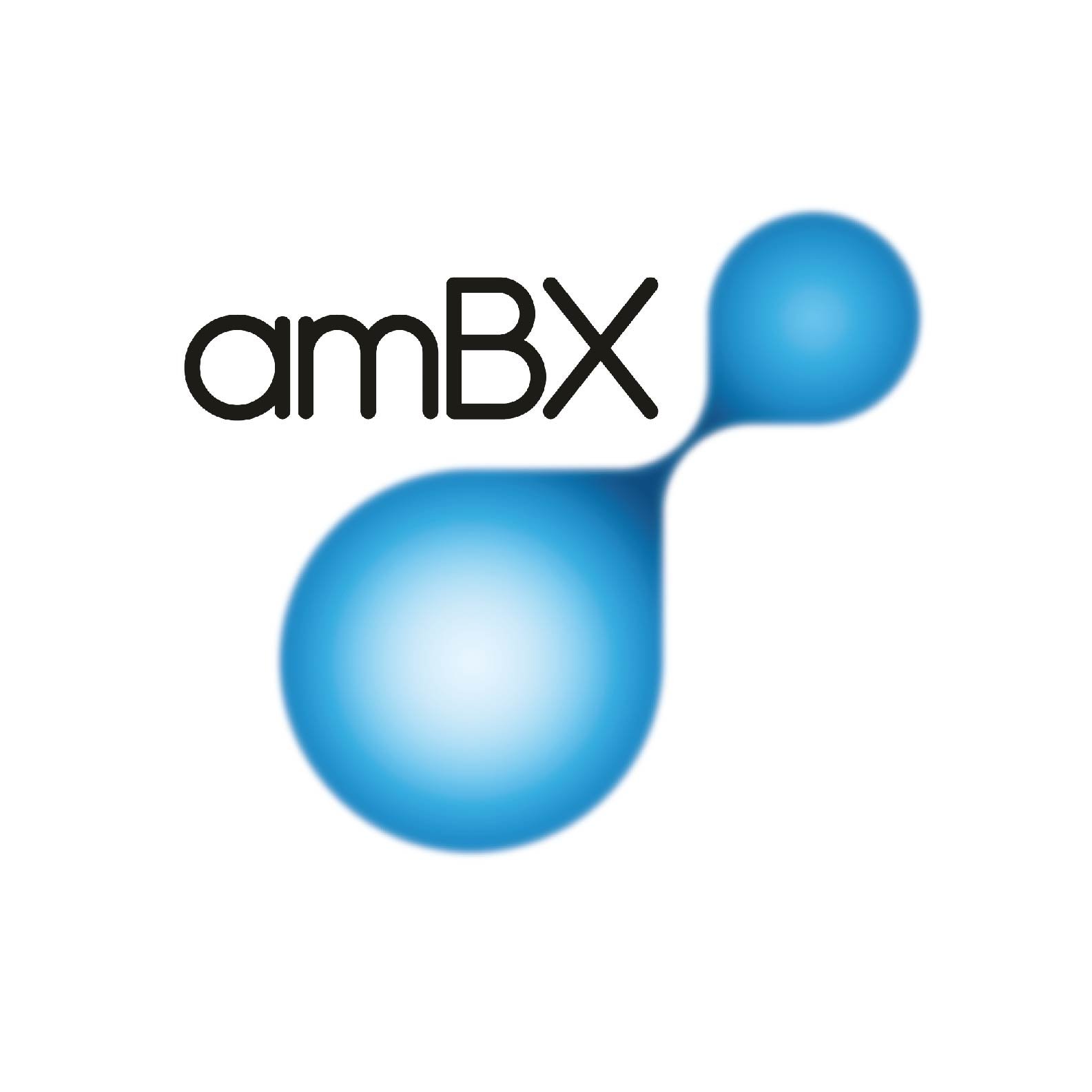The Evolution of MEP – An amBX Interview with Mahmoud Shouman, Head of Building Intelligence, JB&B
Jaros, Baum and Bolles (JB&B) is a consulting engineering firm that’s been around for over 100 years; they have projects in over 50 countries; over 370 employees; and offices in Boston, Philadelphia and New York City.
We spoke with Mahmoud Shouman, Head of Building Intelligence, on our podcast about the evolution of MEP and how smart technology has assisted with the industry’s growth and development. To listen to the podcast, click here, or read on for a summary of some of the key highlights.
Mahmoud states that there was a clear need in the market to connect disparate systems and stop data silos; this is when building intelligence engineering became part of MEP. The design and specification of the integration or the communication of different systems, whether it's amongst each other or to a common platform, had to be prioritised for the future development of the real estate industry.
“At JB&B, we translate the owner's goals to specific outcomes; we then translate those outcomes into what's known as use cases, which is essentially an intelligent building capability. Then most importantly, as consulting and specifying engineers, we translate those use cases into different systems, whether it's a system that needs to be enhanced or whether it's a new system that we need to introduce to provide the smart building capability.”
Mahmoud goes on to explain that he believes there are three main pillars of building intelligence - smart, sustainable and wellness.
Integration of smart technology
“Avoiding data silos; ensuring all data feeds to a central source is vital. A data layer or an independent data layer is another term that the industry has been utilising quite heavily. Based on that data layer, you're able to provide visualisation tools such as a single pane of glass (SPOG) or analytics tools, e.g., fault detection or energy management. We've successfully deployed quite a few SPOG solutions, and I feel that it's becoming the norm. In my opinion, the days of having several software solutions to run your building on a day-to-day basis are becoming just as outdated as using several cell phones for different functionalities.
Now, like anything, in order to avoid issues, you need to have a robust strategy, and you need to have an experienced advisor. In order to avoid pitfalls, such as underutilisation of technology, underlying systems not integrating properly, unclear goals or cybersecurity issues, you have to plan in advance.
There are two different worlds involved in this process. There’s the control and the data world, which involves singular command control, monitoring, alarming and reporting of all of your underlying systems using a single pane of glass or a unified user interface.
And the second world is where digital twins emerged. At its core, a digital twin is simply a digital replica of a building, its processes and its people. Digital twins originated from the industrial world, and we've translated that into building information modelling (BIM).
Combining these two worlds provide data normalisation and command control of all your different systems, but you also have the BIM spatial awareness, visualisation, predictive simulations and asset information.
Lighting control has always been a key part of electrical design under Division 26. However, what's exciting and interesting to me is that we're creating lighting control integration specifications that talk about the different use cases, open protocols and APIs, network convergence, standardised naming, metadata, tagging conventions and cybersecurity. This is also part of the MEP evolution; lighting control is currently on a terrific path and is a core part of the convergence between the two worlds mentioned above.
One thing that really excites me about lighting control, in particular, is the multi-head sensor technology. First of all, you need lighting in any space, it is ubiquitous, and fixtures are distributed everywhere in a building therefore, it has been associated with occupancy sensors for many years, e.g., when you walk into a room or a zone, the lighting turns on.
But what's really exciting is the evolution of these occupancy sensors to measure occupancy, temperature, humidity, and space utilisation, amongst a plethora of others, including Bluetooth beaconing technologies. This enables indoor positioning use cases, whether that's wayfinding or geofencing - lighting control presents a lot of opportunities.”
Sustainable buildings
A 2021 Verdantix report revealed survey results about the industry. Real estate executives were asked about their top strategic priorities, and 22% said their number one priority was decarbonising their portfolio.
“In New York City, we have Local Law 97. This, combined with the SEC requesting emissions reporting, creates an increased urgency for companies to report on their emissions. We work with our Deep Carbon Reduction Group to help our clients understand risk and what they can do to mitigate it.”
Wellness in buildings
“The Verdantix survey also mentioned other priorities alongside reducing cost and improving resilience. Almost a quarter of respondents said that improving the health and wellness of their occupants was their very top priority.
Wellness is tied to cost. A lot of people have heard of the JLL 3-30-300 rule, which essentially indicates that for every $3 you spend on energy, $30 is spent on the space, and $300 is spent on the people that occupy that space.
People are now accustomed to a high level of connectivity and personalisation in their day-to-day lives, and in an age where employers are having to earn the commute of their employees, every factor matters. By prioritising employees, real productivity gains can be generated, and cost savings realised.”
